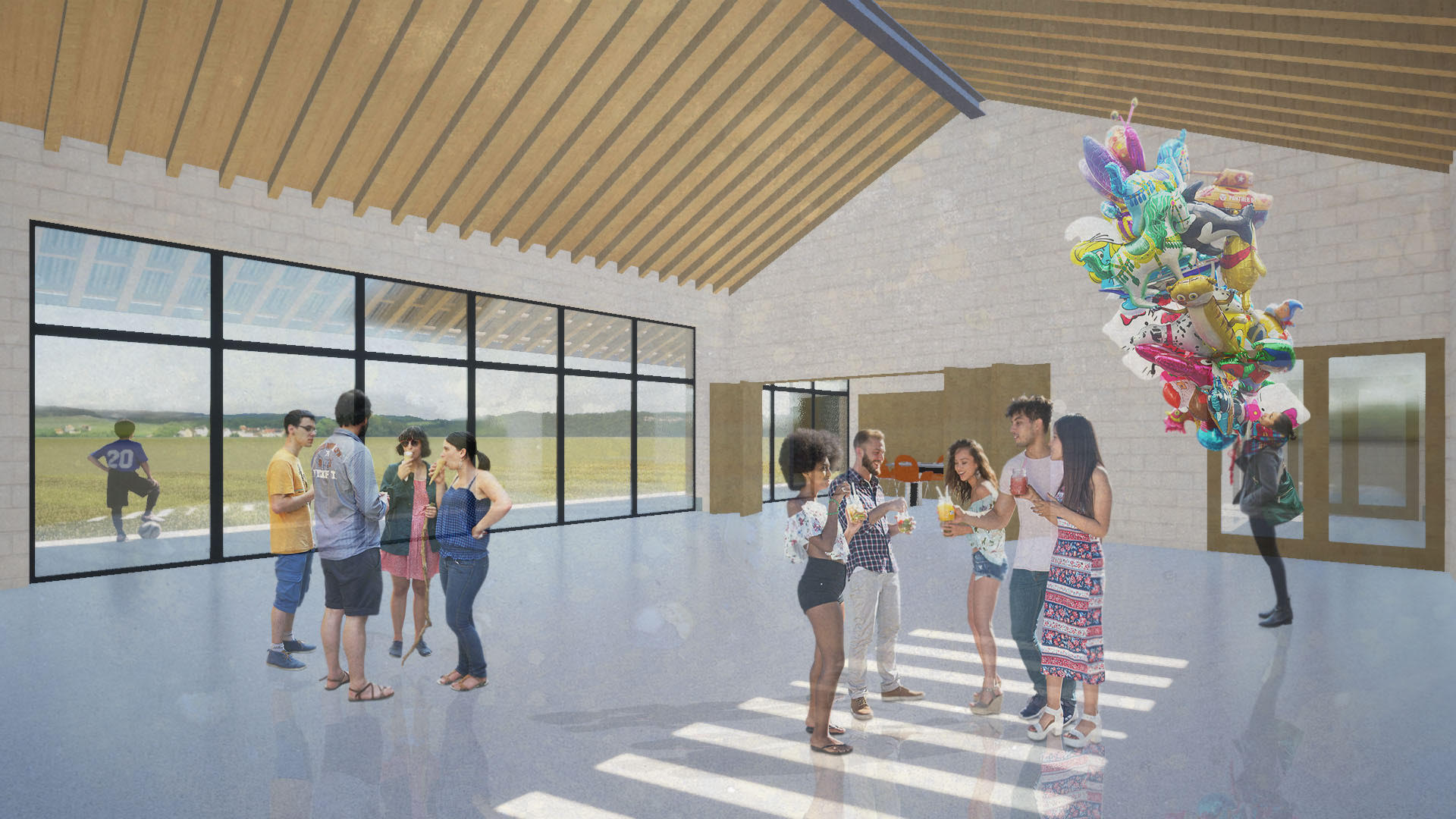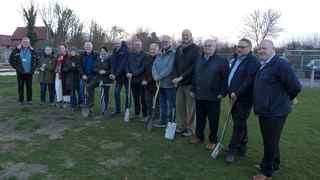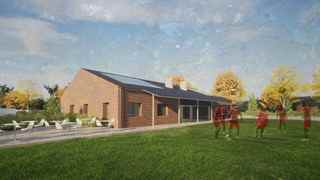Pirton's New Community Pavilion
Update - March 2025 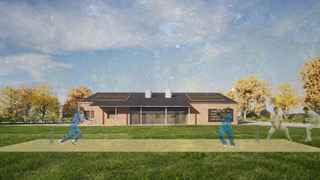
We are very pleased to report that following the granting of £481k by the Football Foundation we have issued a Letter of Intent for construction of the new pavilion. The construction contract will be signed shortly. Work commences on 17 th March 2025 and the new building should be completed by about the end of 2025. Demolition of the old building should then take place over the first few months of 2026. A well-attended ground breaking ceremony was held on the 12th March (photo below).
The new building will replace a second-hand construction site building that has served the village very well, but is now in urgent need of replacement. The building arrived 50 years ago, and doesn’t provide adequate changing facilities and toilets that meet safeguarding requirements. There is no insulation, so heating the building is difficult in the colder months. The new building will be well insulated, have solar panels on the roof and will meet current building standards providing a village community centre for many decades to come. As well as supporting existing sporting activities it is intended to expand the use, covering a range of social and sporting activities complementing the other village facilities. There will be a main room, and a studio separated from the main room by a moveable partition.
The total cost of the project doubled as a result of the huge inflation that occurred after the Covid epidemic, and the war in Ukraine. The cost is now £1.4m and funding this has been a challenge! Roughly 1/3rd of the cost is being funded by the Parish Council, including a 30-year loan of £400k. A further 1/3rd is from the Football Foundation grant which has been vital to enabling us to proceed with this build. The remaing 1/3rd is made up from:
- £185k from S106 payments as a result of housing developments in the village,
- £50k from North Herts District Council,
- £12.5k from Rand’s Educational Foundation,
- with the rest being raised by fundraising activities and donations including through the PSSC, Football, Cricket and Tennis clubs.
The Parish Council is extremely grateful for all of the donations and fund raising that has been carried out, especially as this was a key factor leading to the Football Foundation agreeing to providing their grant.
Although we have been able to start the works, we still need to raise about £50k for further works including the kitchen and bar fit out, and external works. We also have to find a way to pay for remedial work to the access road. All help with further fundraising and/or donations would be very welcome!
Pirton Parish Council engaged with architect Simon Knight who provided drawings for this new build - the latest of which are shown below:
Terraced area to the south-east facing side of the building.
The entrance front of the building - this will have easy access both into and throughout the new pavilion.
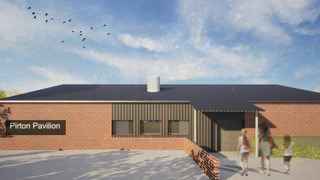
North-east end view
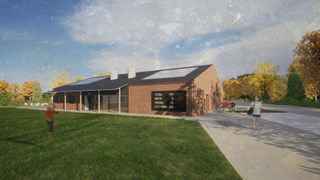
Below is the main room - note there is the facility to have a separate meeting room at the back, with sliding partition doors
